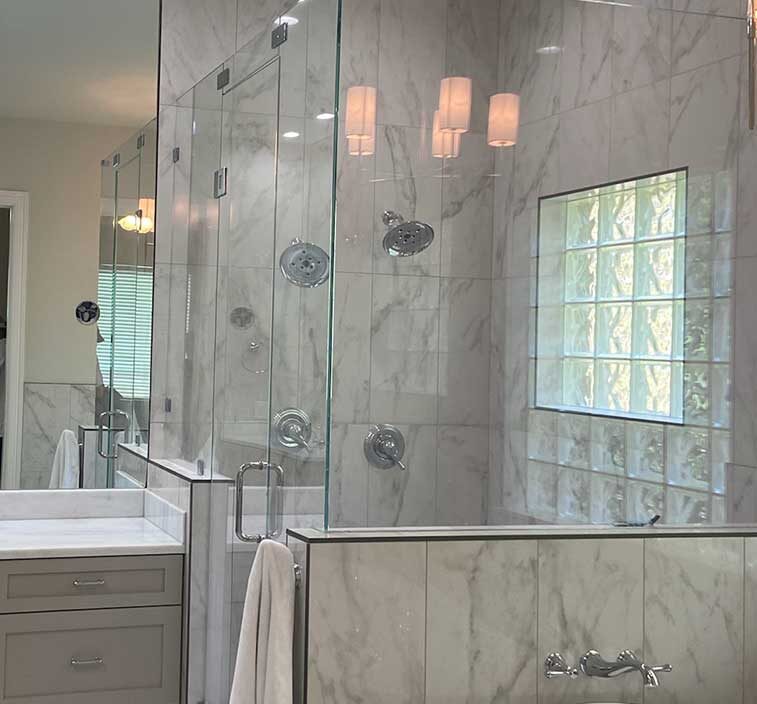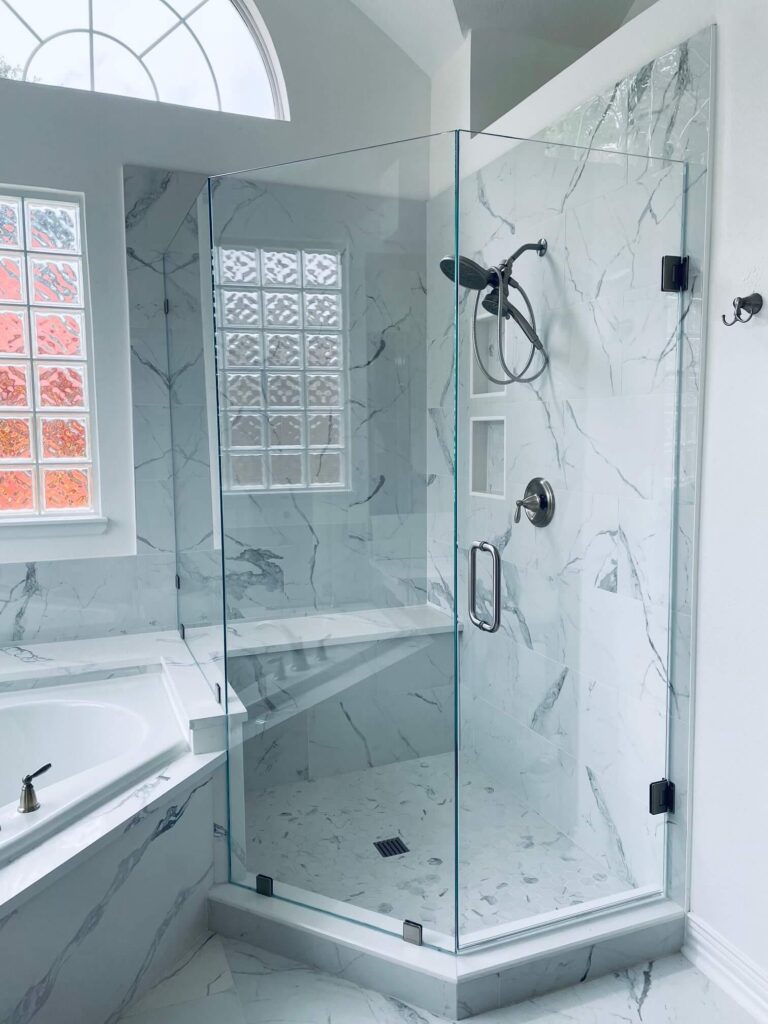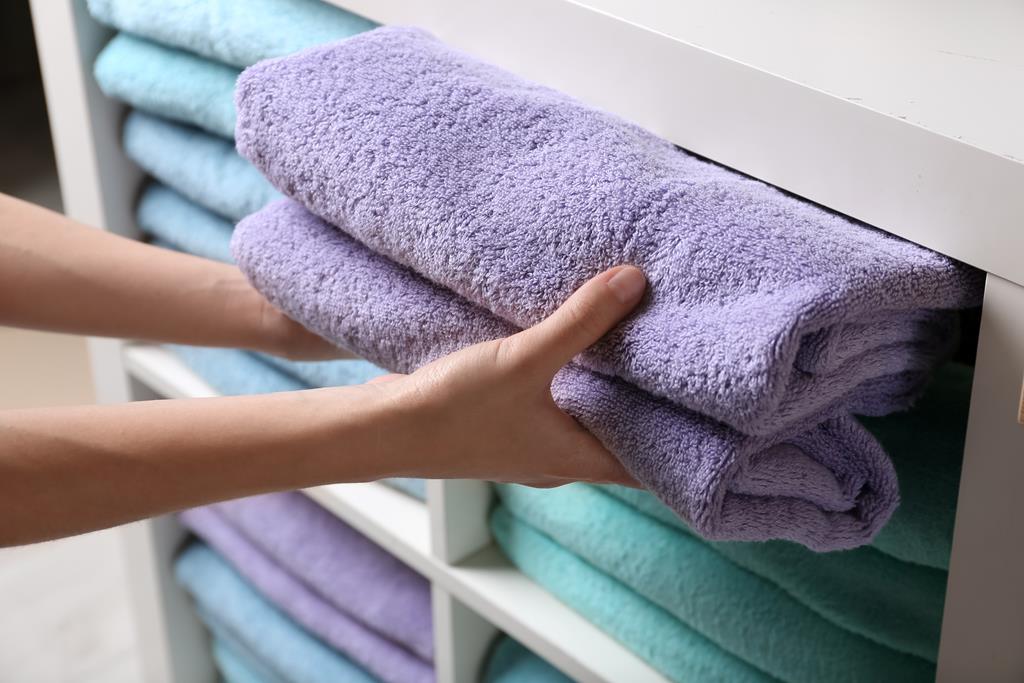Remodeling a small bathroom can be big on challenges. Lack of space usually equals a lack of storage, but without adequate counter space, there is no place for frequently-used items. As a result, these are often on the floor. The layout of the space (and clutter on the floor) may make it difficult to move about easily, but the current location of the plumbing for the sink, toilet, or shower may make moving these items a budget-buster.
However, these challenges can be expertly addressed by a reputable bathroom remodeling contractor who can work with you to create the best plan for your small bathroom remodel. Those plans often include the most popular bathroom remodeling trends. These trends frequently have less to do with what is currently “in style” for bathroom remodels and more to do with using improvements that have proven to most benefit homeowners and have a substantial life-span. This means that not only will the homeowners enjoy the improvements, but they are less likely to have to update again before selling their homes.
 1. Light and bright
1. Light and bright
While white or light décor design has been popular for the last several years, going light and bright in your bathroom serves a very practical purpose. Bathrooms are usually among the smallest spaces in the home and can often feel dark, dingy, or cramped. Natural light may be inadequate. Beautiful new fixtures can be added to increase lighting, but the addition of white or light-colored tile, countertops, and cabinetry allows that light to be maximized, as well as make the space feel larger. Tile and countertop materials can be some of the most significant line items for a bathroom, both in terms of time and materials costs, so it is important to find options that fit both your aesthetic goals and your budget.
2. Clear shower glass
If you have a shower-tub combo in your small bathroom, you probably also have a shower curtain that visually cuts into the space. Add that to the fact that the bathroom is a small area and may not have a lot of natural light, and the space can feel claustrophobic. It is becoming very popular to replace the outdated shower curtain look with frameless shower enclosures. It’s also becoming popular to do away with the tub entirely and create a large walk-in shower its place. The glass enclosure for either option eliminates the visual clutter and makes a small bathroom feel much larger. The glass also reflects light from lighting fixtures, helping illuminate the space further.
 3. Creative storage spaces
3. Creative storage spaces
No one loves crammed, messy cabinet spaces and storage is becoming more creative and simplified. Hidden cabinets, open shelving, and vanity under space storage make the space appear less cluttered. Carving niches out of our dead wall space for floating shelves adds another storage option. Built-ins solve storage challenges by creating storage from the empty space in your wall, without taking up any floor space. The more clutter is reduced, the more open and organized the entire bathroom feels.
4. Hidden hampers
Keep dirty clothes off the bathroom floor by implementing laundry storage into your bathroom design. It not only saves space but adds another level of functionality. Built-in storage above can hold towels and toiletries, with a hamper below, or pull-out hampers can be installed in your vanity. Either way, it makes keeping the bathroom tidy much easier!
 5. Floating vanities
5. Floating vanities
For homeowners who are short on space but long on style, floating bathroom vanities now come in a huge variety of design styles, making them an increasingly popular choice. The floating design reduces the visual weight of the cabinetry and offers the visual break needed to let the coordinating materials, such as the tile or flooring, be highlighted. Built-in organization compartments in the cabinetry can add storage options. Placing baskets underneath adds texture and another style element in addition to providing storage options.
Conclusion
Small bathrooms allow little room for error, pun intended. Before making plans for a remodel, you need to take exact measurements and research the size of all products that you are considering. Before purchasing any items, check their costs against your budget and find out how long it will take to receive these items after purchase. Once you have compiled a list of options that you a) love the look of and b) can get within a reasonable timeframe, you can move forward.
While homeowners sometimes assume that remodeling a small bathroom will be quicker, easier, and much less expensive than remodeling a large bathroom, that isn’t always the case. Small bathrooms contain the same elements and amenities that large bathrooms do. They also require the work of the same contractors that work on large bathroom projects. As a result, remodeling a small bathroom may cost a bit less than remodeling a large bathroom, but it’s still a substantial investment. By choosing your design elements carefully and with your space in mind, you can stay within your budget while still crafting a more usable, beautiful space for you and your family.
A small bathroom remodel is typically a 5×7 bathroom or a 5×8 bathroom.


 1. Light and bright
1. Light and bright 3. Creative storage spaces
3. Creative storage spaces 5. Floating vanities
5. Floating vanities