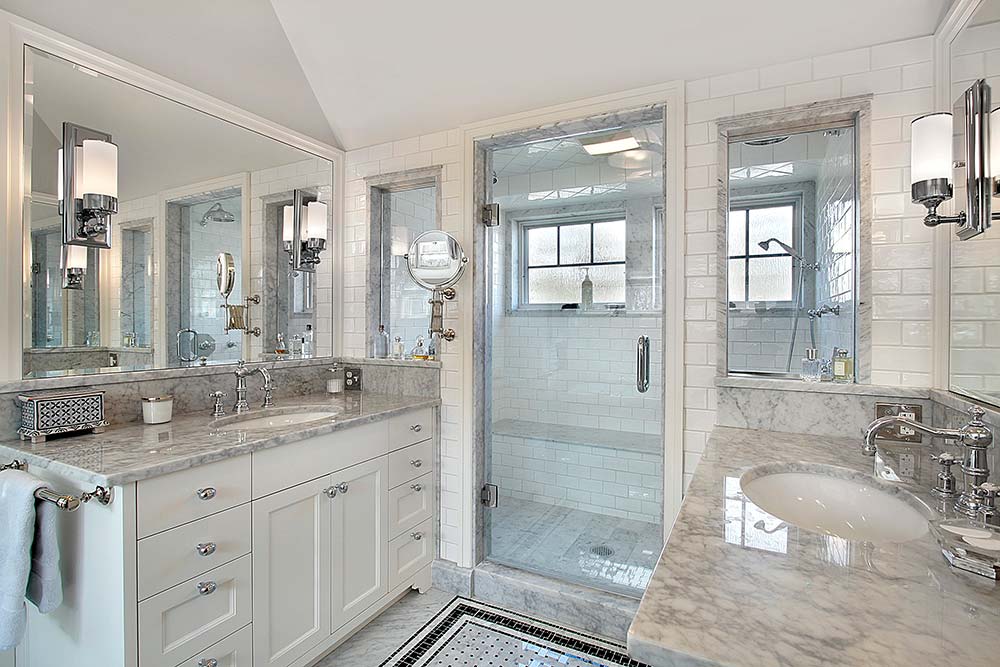The housing market in Dallas-Fort Worth is still sizzling like the 4th of July even in December! A continuous influx of transplants from out of state has helped bolster an already robust market. While it’s true that an abundance of buyers makes selling much easier on homeowners, there are a few things you can do to increase the chance of getting multiple offers and/or above asking price results.

A Better Bathroom
Kitchens and bathrooms sell houses, as the saying goes. If your bathroom has areas showing age or in need of a refresh, it can be off-putting to potential buyers. Stained sinks, counters, tubs, or shower tiles don’t make a good impression. Cracked or damaged tiles, cloudy shower glass, or flooring also don’t go over well! Throw in some dated fixtures, and you have potential buyers leaving your house saying, “whoa” instead of “wow!”
If your bathroom’s layout is the problem, creating a more functional space can make all the difference for buyers.
What’s the Difference Between a Bathroom Renovation and a Bathroom Remodel?
Bathroom Renovation
Renovation basically works with the existing space and layout of your bathroom. Renovating stays focused mainly on freshening and modernizing the space. Small improvements in aesthetic appeal or functionality may be made, but it’s not a complete overhaul. Repairs, painting, tile or flooring replacement, or new fixtures would all fall under the definition of a bathroom renovation.
Bathroom Remodeling
A bathroom remodel is essentially updating or renovating plus construction. Changes to the layout and major improvements to the functionality of the space fall under the definition of a bathroom remodel, although improvements to the cosmetic appeal of the space are almost always included as well. Any project involving construction and structural changes to the bathroom will often require some electrical and plumbing work, too, as well as the applicable permits.
Which Updates Bring the Best Bang for Your Bathroom Buck
One Bathtub
In Dallas-Fort Worth, many realtors are advising that homeowners remove all but one bathtub from the house. Replacing a builder-grade tub for a beautiful stand-alone tub makes a huge impact on the space. Other design-related questions can significantly influence the look of the finished product. Will the tub have a tower faucet or a wall-mounted faucet? Will the shower have an overhead shower head? Storage niches in the shower walls?
Zero Entry Showers
Also called a curbless shower, a zero-entry shower eliminates the unappealing step of dividing the shower area from the rest of your bathroom. While they provide a seamless look, curbless showers require a little extra space because the shower needs enough space for water to be contained and not splash all over the bathroom. Occasionally, a zero-entry shower will require the entire bathroom floor to be installed at a slight angle in order to encourage water flow toward the drain. They are easier to clean because they don’t have the small, hard corners that the traditional step/separator between the two areas does. Zero entry showers are also beneficial if anyone in the household deals with a disability as it makes access to the shower area easier.
Toilet Rooms
If your toilet area lacks privacy, this is a guaranteed winner of an improvement. Many bathroom design experts recommend keeping the toilet area out of the immediate line of sight when entering the area in order to increase the visual appeal of the space. While a partition definitely helps, a door to a private water closet is preferable. This allows the use of the remaining space while the private toilet area is occupied. Factoring in additional storage in this area adds even more appeal and functionality to the space.
Double vanities
Double vanities are ubiquitous in the metroplex, but there are many builders who stick to single sinks in second and third bathrooms. You occasionally see a single sink even in a master bath. However, double sinks are strongly preferred by the majority of buyers, and having double sinks in secondary bathrooms increases their functionality. Installing both sinks a minimum of three feet apart ensures sufficient elbow room. Having an accessible electrical outlet by each, as well as adequate lighting and storage space will provide all that anyone could need.
Shower Storage Niches
 Say goodbye to cumbersome organizers that hang over the showerhead or take up space in the corner. Recessed niches in a tub or shower surround not only provide a great way to showcase beautiful tilework but provide storage space for your sundries without taking up additional space. If adding niches to a secondary bathroom that could be used by children, adding one at a lower height is very helpful and could appeal to many potential families.
Say goodbye to cumbersome organizers that hang over the showerhead or take up space in the corner. Recessed niches in a tub or shower surround not only provide a great way to showcase beautiful tilework but provide storage space for your sundries without taking up additional space. If adding niches to a secondary bathroom that could be used by children, adding one at a lower height is very helpful and could appeal to many potential families.
Get Bath Envy
A bathroom update of any size can feel overwhelming. We help you manage a bathroom remodeling project with experience and provide you with peace of mind. Bath Envy’s team is experienced in helping our clients through the bathroom remodeling process. It’s essential to work with skilled professionals when doing home improvements, particularly when the area involved is a bathroom. Mistakes in this area can be costly and could cause water damage to other areas of the house. There are some scenarios where personal injury could also be involved. Our professionals know how to manage everything from a frameless shower installation to the addition of a stand-alone tub and can help address potential problems before they arise.


